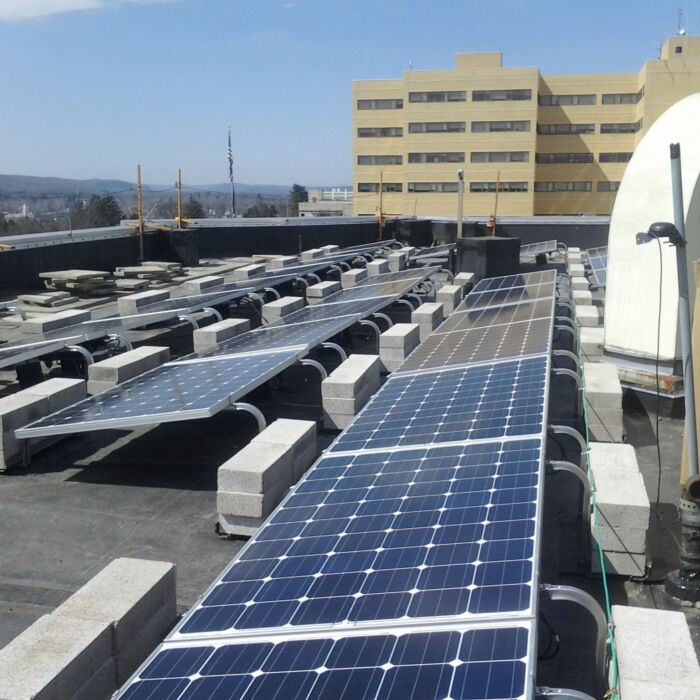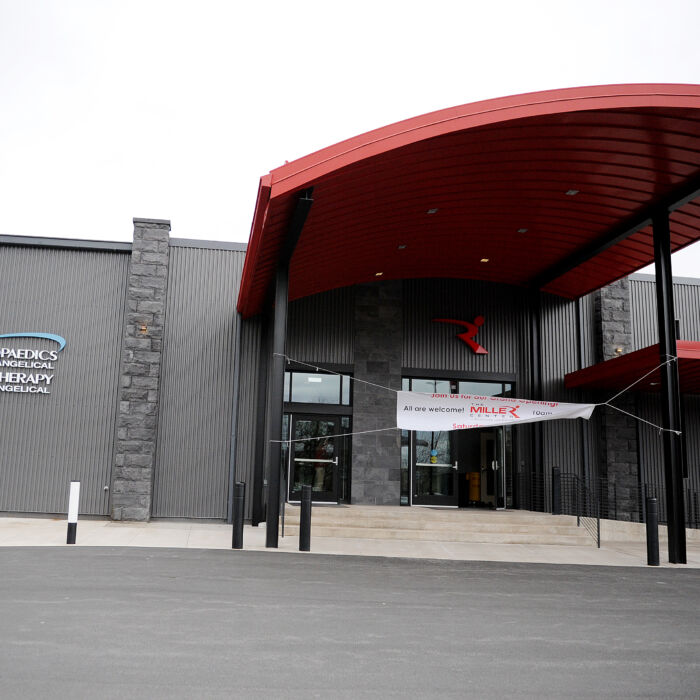Zartman Construction has accumulated decades of experience in healthcare construction and renovation with a high reputation for the quality and timeliness of our work.
We have completed more than $37 million in healthcare construction project, ranging from miscellaneous repairs to emergency rooms to assisted living facilities. We know that construction can be disruptive, but we will work closely with you to ensure that your daily operations are able to function smoothly for the duration of your project. No matter the size of your project, we will work with you to find the best solution to fulfill all of your needs.
Our team of healthcare construction experts is highly trained and knowledgeable of the latest standards. Members of our project management and operations departments are American Society for Healthcare Engineering (ASHE) certified, and are dedicated to building and maintaining safe healthcare environments.
We also have knowledge and experience implementing ICRA requirements.
Zartman offers construction management, design-build and general contracting services for projects of all sizes, whether new construction or renovations to existing spaces. Put our expertise and skilled workforce to work on your next project.
Our projects have included:
• Emergency Rooms
• Pediatric Units
• Urgent Care Medicine
• Ancillary Services
• Infrastructure
• Orthopedic Clinics
• ICU Units
• Extended Care Units
• OB Units
• Private Rooms
• Nurses Stations
• MIS Computer Rooms
• Heliports
• Facility Expansions
• General Construction and Concrete Work
• Sub-acute nursing units
• Nursing Homes
• Radiology Departments
• Photovoltaic Solar Systems
ASHE Certified
Working in a healthcare facility presents a different set of challenges than working in any other environment. Our team of healthcare construction experts is highly trained and knowledgeable of the latest standards. Members of our project management and operations departments are American Society for Healthcare Engineering (ASHE) certified, and are dedicated to building and maintaining safe healthcare environments.
We also have knowledge and experience implementing ICRA requirements.
Disruption Minimization
We know that construction can be disruptive, especially in a highly regulated, around-the-clock facility. We will work closely with you to ensure that your daily operations are able to function smoothly for the duration of your project.
Our goal is for minimal inconvenience for your staff and patients throughout the construction process.
No matter the size of your project, we will work with you to find the best solution to fulfill all of your needs.
Zartman Construction has worked with the Evangelical Community Hospital in Lewisburg for over 20 years. We have renovated the one day surgical area, many doctors’ suites, the cardiac rehabilitation office and the X-ray department. We built a large sub acute nursing unit addition to the hospital and completed all the concrete work on the addition to the Emergency Room in 2000.
Most recently Zartman completed the SUN Orthopaedics and Physical Therapy of Evangelical inside the old Penn House Commons building. The 8,500 square foot space includes six patient rooms, a waiting area, office space, imaging services and a state-of-the-art physical therapy gym. The original concrete floors were removed, the building was stripped of the existing insulation and a new roof installed.
We also worked on the renovation project to the Ambulatory Surgical Center (ASC), including the first floor finish suite upgrades, feature walls on three floors, vacuum pump replacement and mastic removal via shot blasting. The project also included furnishing and installing support steel for X-ray equipment. Zartman provided ICRA partitions, tackmats, HEPA machines and negative air requirement during the construction work on the second and third floors.
Zartman worked on the West Branch Medical Center in 2016. The existing 28,000 square foot space was renovated to become an outpatient facility with lobby addition and covered canopy.
We also renovated the Cardiac Rehabilitation Office in 2016, which included installing Acrovyn wall protection and setting up ICRA protection.
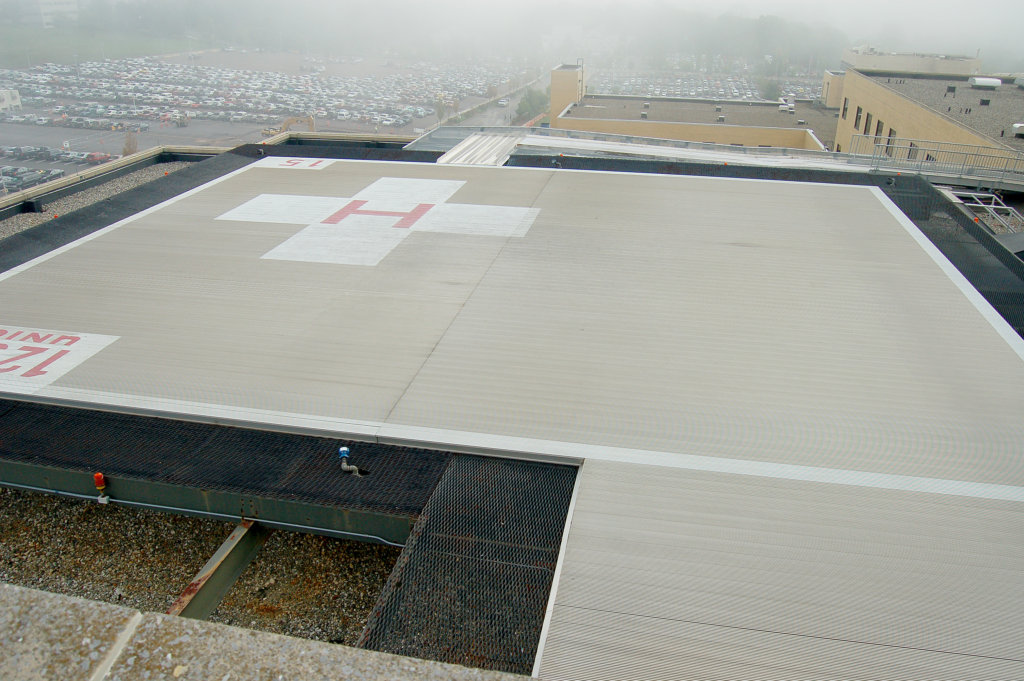
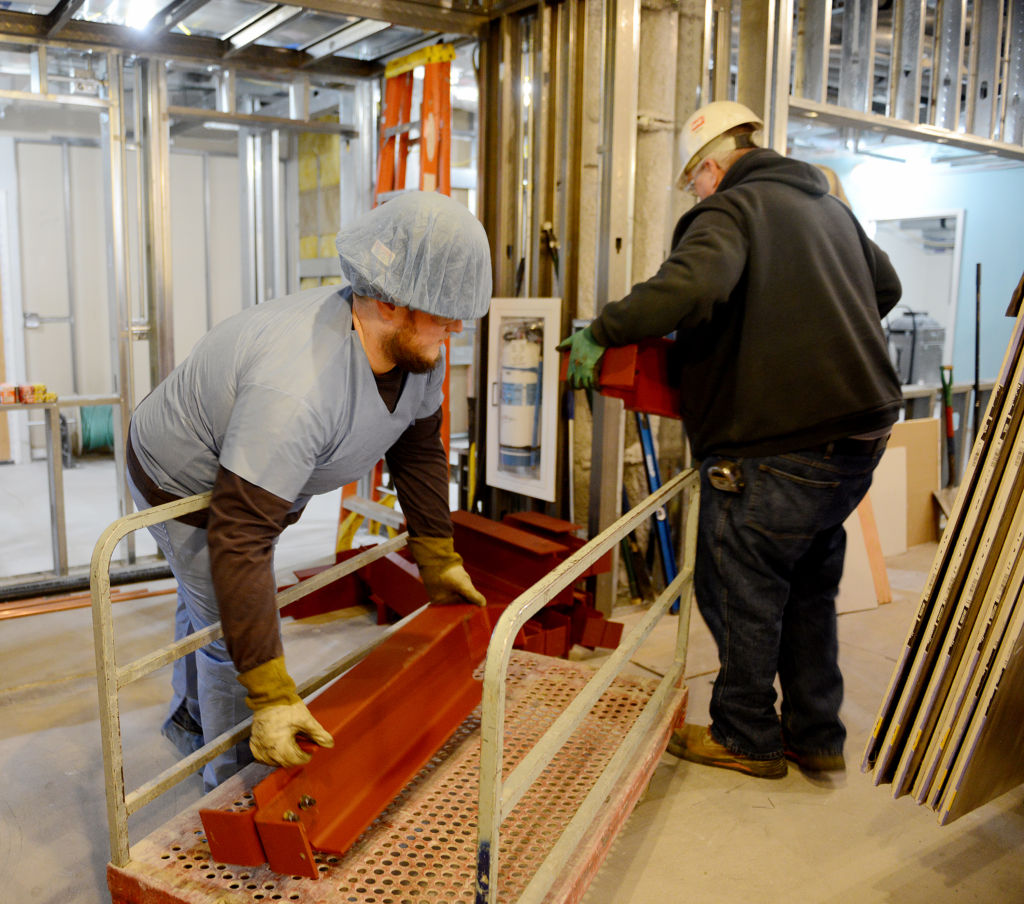
Zartman Construction has completed over 100 projects for Geisinger over the last fifteen years. These projects have included a complete renovation of the main lobby and corrdior system. As well as the removal of the concrete plan heliport deck on the roof of the medical center in Danville and replacing it with a new aluminum deck.
We installed a Photovoltaic Suniva solar system on the roof of the Janet Weis Children’s Hospital. The system includes 144 solar panels. And we installed solar panels on to the roof of the Catawissa office.
Last year we installed an EIFS system at the Ronald McDonald House in Danville. We also fabricated and installed steel support for a new X-ray machine.
In 2016, we were a part of the Emergency Department renovations team, performing the general trades for the project. Zartman also completed a design-build project of the construction of a 35 foot by 47 foot pre-engineered metal building over top the existing ramp and walls behind the existing boiler house.
In 2014 we completed the carpentry work on the Operating Room infrastructure project. We also completed carpentry and structural steel work on the fire pump building.
In 2011, Zartman was a part of the installation of the new co-generation plant at the medical center in Danville, completing the concrete work and support steel.
We have also completed various industrial services projects at the medical center, including chiller piping, new catwalks and ladders, concrete replacement and boiler rigging. Various other projects have included door replacements, wall removals and maintenance projects.
In 2017, Zartman furnished and installed 2,200 square feet of four-foot high Acrovyn in the Intensive Care Unit of Tyler Memorial Hospital in Tunkhannock. The project include removing the existing rubber base before installing the Acrovyn 4000 wall covering in six patient rooms, the nurses station and the waiting room. The rubber base was then replaced.
In 2015, Zartman furnished and installed structural support for an operating room light at Tyler Memorial Hospital. The existing ceiling and lighting in the room were removed and a new steel support beam for the center mounted light was installed. The ceiling was then replaced. This project required providing negative pressure and plastic ICRA barriers for the work area.
Zartman completed multiple projects at Berwick Hospital in 2015. One of the projects was a remodel of the Radiology department. The project included removing walls and ceilings before adding additional ceiling mounted supports for new equipment to be installed. New walls, ceilings and counter-tops were installed. This project required installing ICRA barriers. Another project performed in 2015 was the renovation of the CT Scanner room in the hospital. Modifications were made in the room to accommodate a new piece of equipment.
In 2013, Zartman was the construction manager and general contractor for the renovation of patient rooms in the M-Wing of the hospital. The Emergency Room was completely renovated in 2007 by Zartman. The project comprised 13,000 square feet of renovation and addition.
Zartman has worked with the Sunbury Community Hospital for many years. The largest project completed was the addition of the Emergency Room, which was a 10,000 square foot addition. We also rebuilt the heliport landing pad.
In 2017, Zartman completed a renovation to Moses Taylor’s Advanced Imaging Services facility in Dunmore, so that the region’s first open MRI could be installed. In 2014, we completed construction on the new pediatric unit of Moses Taylor Hospital in Scranton. The 18-bed unit features colorful decor and a Ronald McDonald House lounge and playroom.
Zartman built a new memory care facility at Nottingham Village in Northumberland. The 42,000 square feet single story, wood frame building has four quandrants of living space for residents. The facility also includes laundry areas, a beauty shop, a commercial kitchen and outdoor spaces.
We were also part of the team on the Susquehanna Health – Muncy Valley Hospital Emergency Expansion project, completing the concrete, miscellaneous metals and general trades packages. The 14,600 square feet project included replacing five curtained bays with 14 private treatment rooms. The addition included specialty areas for trauma/resuscitation, decontamination and behavioral health evaluation. The hospital remained opened during the project.
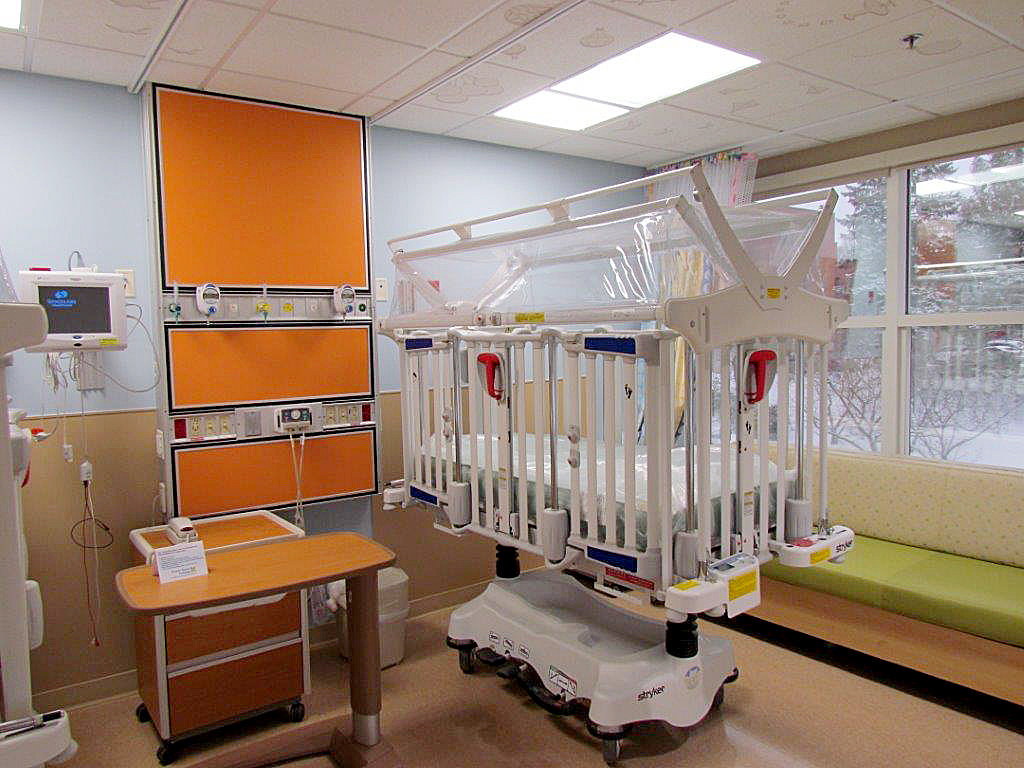
In 2013, Zartman completed the general trades package on the Health Innovation Center in Williamsport. The 80,000 square foot, four story building has a steel-framed structure with the floor systems of the building being composite steel construction utilizing slab on deck. We provided negative pressure with HEPA filters during the project.
We have also completed projects at other area healthcare institutions, including:
- Bloomsburg Hospital
- Family Practice Center
- HCR Manor Care
- Jersey Shore Hospital
- Kramm Nursing Home and Rehabilitation
- Lock Haven Hospital
- Mid Valley Hospital
- Milton Nursing and Rehabilitation Center
- SUN Home Health and Hospice
- Susquehanna Valley Medical Arts
- The Eye Center of Central PA
- Watsontown Health and Rehabilitation Center
- Zendt Nursing Home


