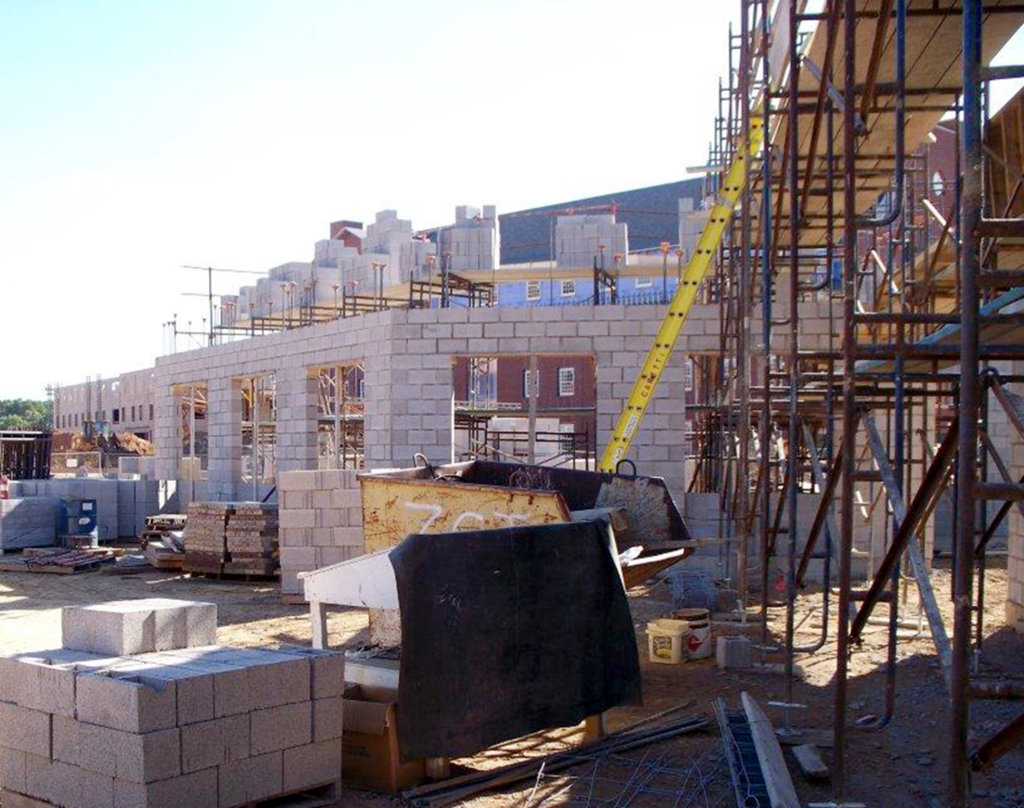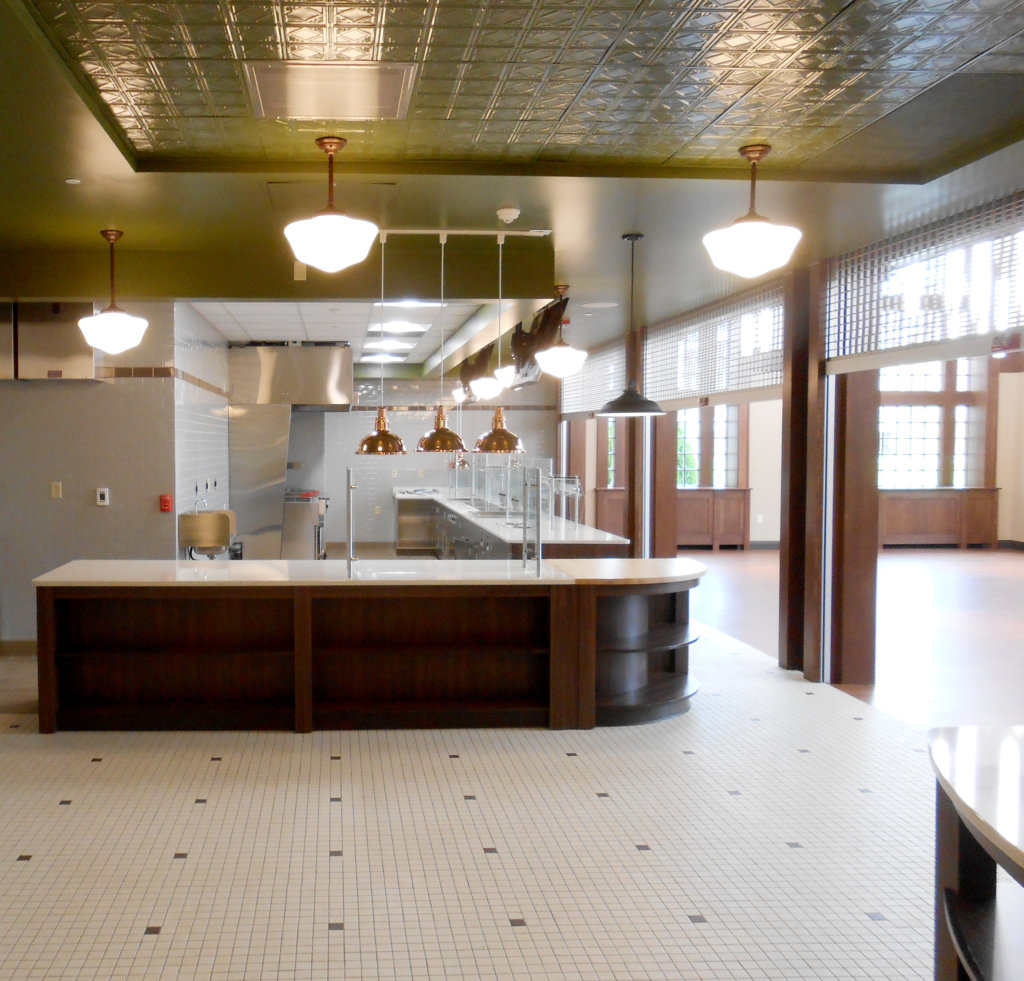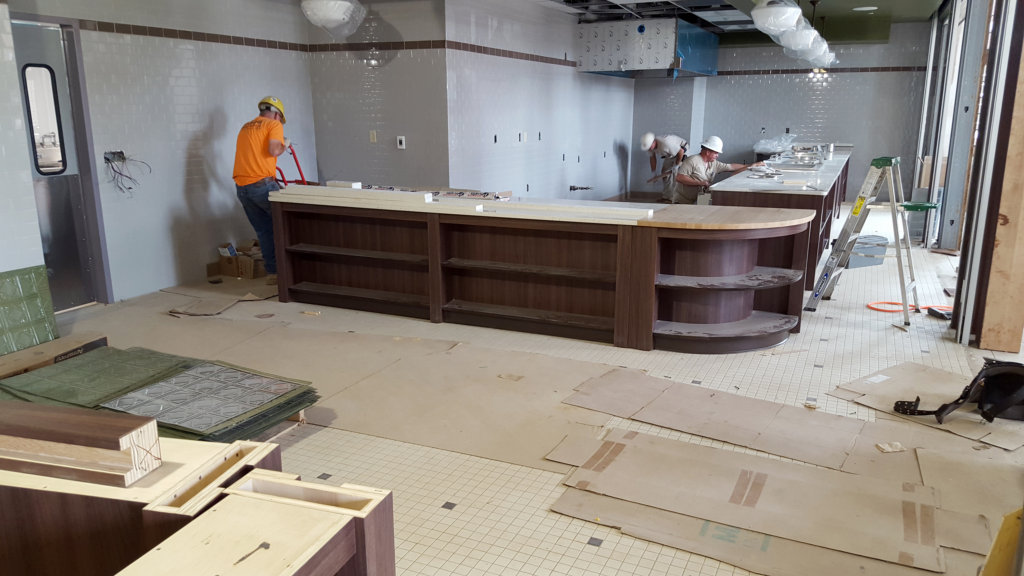MacDonald Commons
Zartman Construction built a 14,000 square foot student facility at Bucknell University, comprised of innovative design and high-end finishes.
There are three main areas of designated use. The main area includes a multi-purpose room, two lobby areas and two meeting rooms. The dining wing is equipped with a complete commercial kitchen, serving line, office space and elegant dining area. The connector area between the two main wings offers additional recreational areas, including additional seating and an entertainment room featuring billiards.
MacDonald Commons is a LEED Gold certified building, the first on Bucknell’s campus. The facility was built with 18 percent recycled materials. More than 60 percent of the wasted generated during construction was diverted from landfills and more than 75 percent of the construction lumber was sourced from sustainable forests. All composite wood, paints, flooring, adhesives and sealants in the building are low volatile organic compound-emitting.
There is also an underground storage basin with a permeable base for stormwater runoff.
The building was designed to blend seamlessly with the rest of campus, using the Unviersity’s signature masonry color and in the Collegiate Georgian style.
The $8 million project took approximately one year to complete.
“The Student Commons has certainly been well received by the University community and is yet another fine example of the many quality Zartman buildings on our campus. We have always been grateful for your firm’s dedication and pride of craftsmanship.”— Angelo Vieceli, Sr. Project Manager, Bucknell University
The project won the ABC Excellence in Construction National Pyramid Award in 2015.




