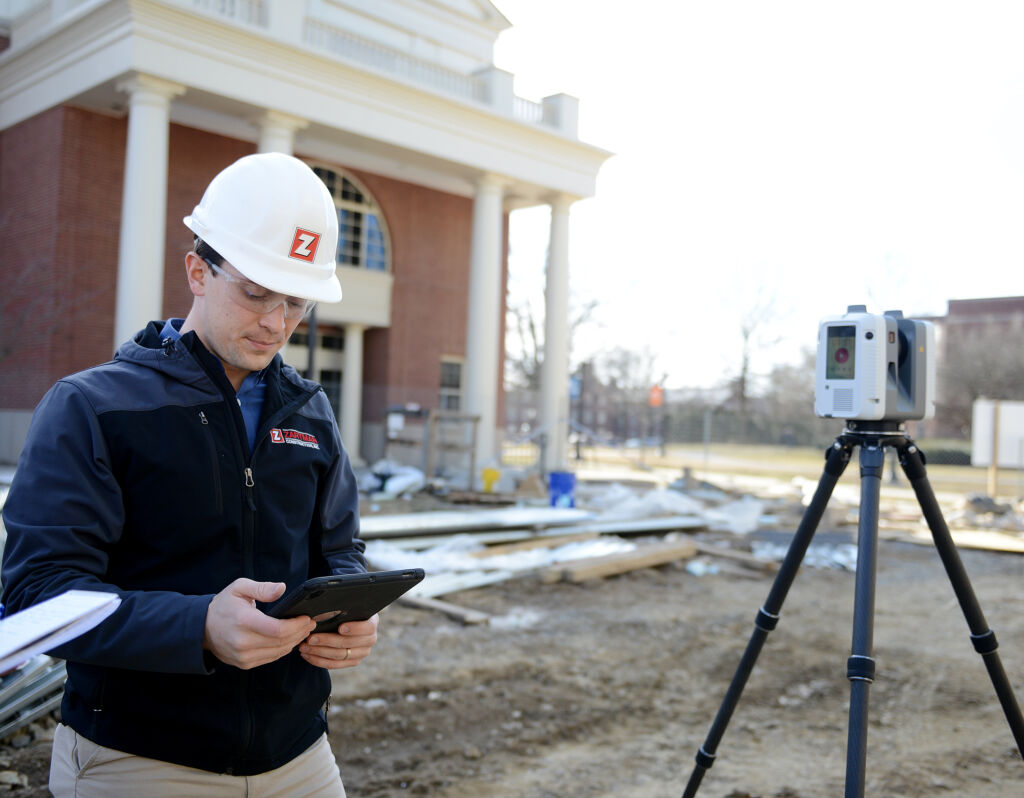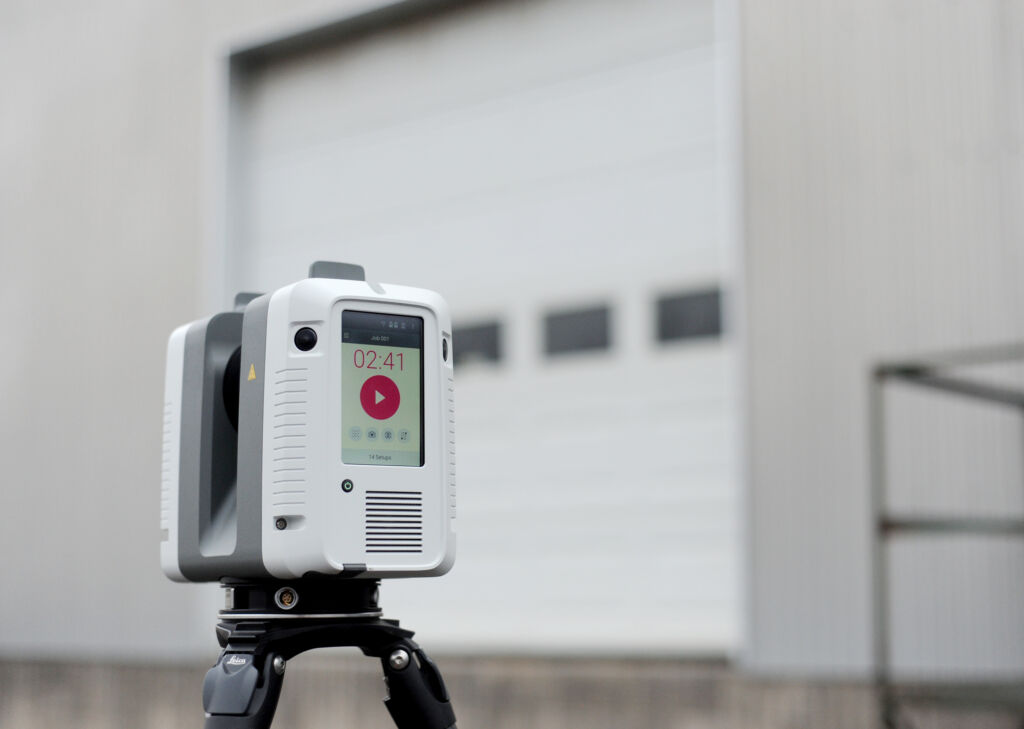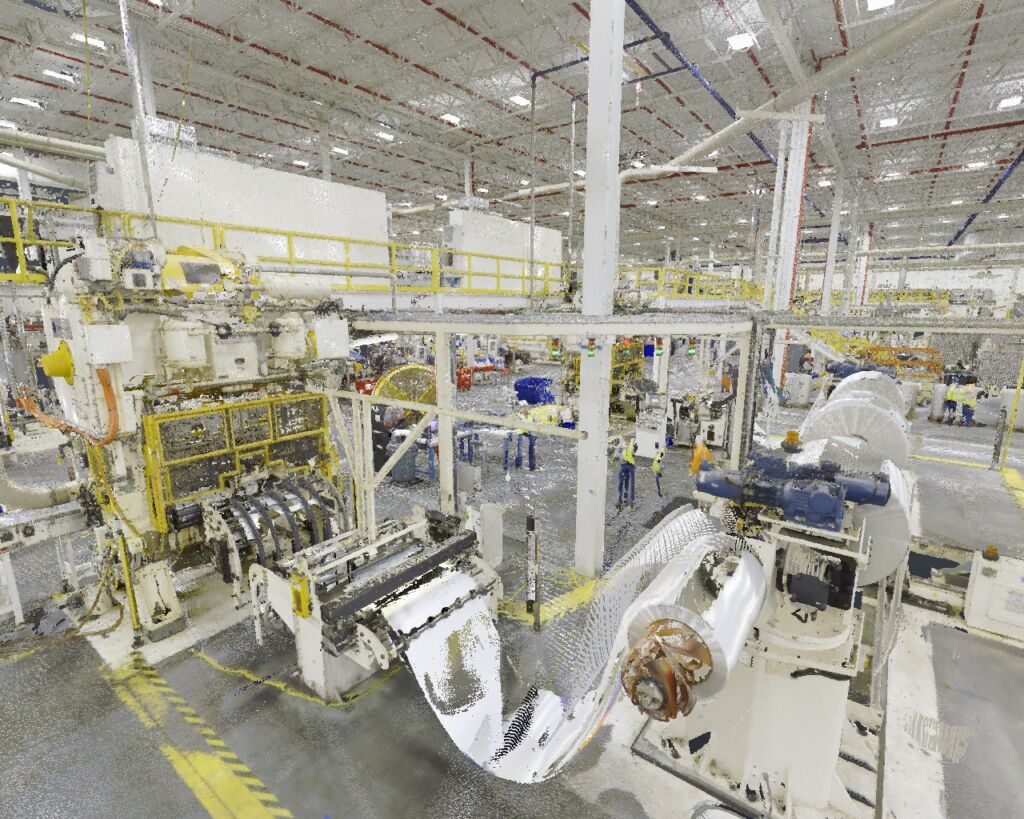Zartman now offering 3D architectural scanning
NORTHUMBERLAND, Pa. — Zartman Construction Inc. is offering a new service: 3D architectural scanning and modeling. With the acquisition of a new 3D laser scanner, it allows for virtual models of almost any space.
These scans can provide as-builts for planning, design, fabrication, installation, retrofits and build-outs. The MEP models created can be used for clash detection. Reverse engineering is made easier with the use of the scans as well. Laser scanning can also aid in site planning and “point in time” documentation.
The scanner can be used for short to medium scan ranges both indoors and outdoors. Densely packed mechanical rooms and hard to access spaces are easily mapped using this technology.
Laser scanning saves countless man-hours while providing the most detailed drawing of a space possible, down to an eighth of an inch. This increased accuracy equates to less trips to the site and fewer change orders, helping to stretch your budget.
Safety is also a key factor in the use of a laser scanner. Measurements are taken contact free, eliminating the need to place workers in potentially hazardous or hard to access areas.
If you need to determine the best way to place a new piece of equipment in your factory, how to tie in an addition or want to design a completely new space, let Zartman Construction help.




